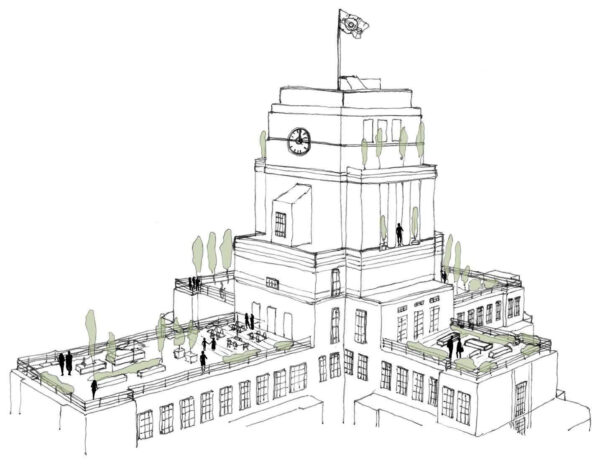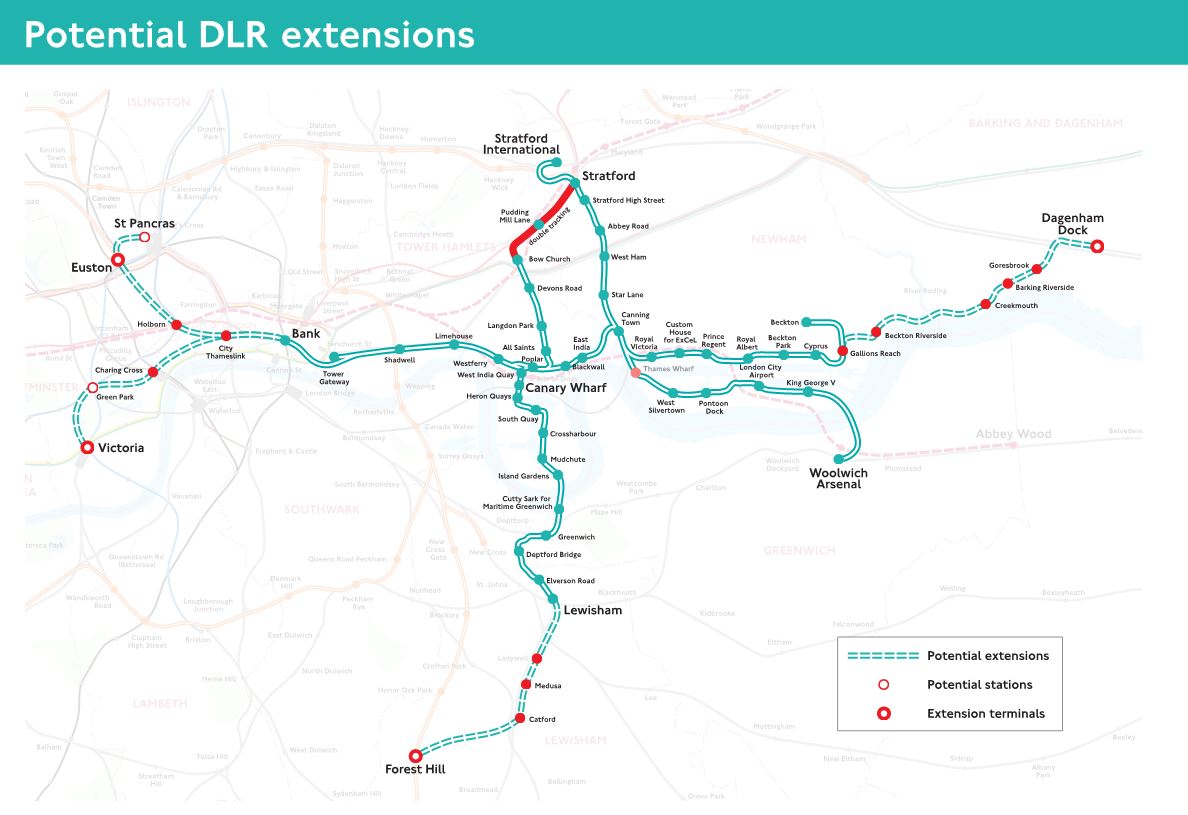Last week, an exhibition was held to show off the plans to turn London Transports former art-deco headquarters into a posh hotel. It was fairly low-key, mainly aimed at local workers and residents to gather feedback before the formal planning application is put in, and fortunately, all the display boards are now on their website as well.
Although most people are familiar with the main cruciform building, what you might not be overly aware of is that the office complex is actually three buildings, with two later extensions added. The so-called wing over station – a long rectangular block that sits directly over St James’ Park station, and smaller block in between them, 100 Petty France.
The famous art-deco building is wrapped in conservation orders, and is intended to be converted into the posher end of the hotel, with the other two buildings being the — relatively — cheaper rooms.
Part of the plans will also see the ground floor revamped. It’s not original, with the shopping centre being a 1980s conversion, so while a lot of the shops go in the hotel conversion, that’s offset by making the route to the tube station from the Victoria Street side somewhat easier.
The rest of the conversion is fairly routine, adding in rooms and facilities that hotels need.
What’s more interesting is what they plan to do at the top of the building.
The large tower at the top is currently unused, mainly as facilities, and while the roof terraces are open, they are minimally used. The plans will see a new rooftop bar and restaurant added to the space, not just making use of the empty box, but offering some pretty good views across central London.
It’s reasonable to say that some people will think TfL was wrong to sell the building — although actually, it’s just a very long lease so TfL still owns it, but realistically, the old building design is simply no longer viable for modern offices and the amount of work to add in the necessary IT systems and open plan working would not just cost a fortune, but would still have been unable to match what could be achieved by moving to a new office building.
After all, the only reason 55 Broadway was built in the first place, was to take advantage of — at the time — modern office working practices.
It’s time to move on.
The exhibition boards, and consultation feedback is here.










I noticed that these plans contain no mention of providing step free access to St James Park Station despite it having been a TFL building and guests staying at the hotel will come with luggage which have be dragged up and down stairs .
The station could in fact do with a refresh with improved access by lift and stairs .
You’re reading too much into a handful of display boards – the planning application will be massive and that’s where you should look to see if that is being added, or not.
Odd that Holden’s original scheme is now shown as having a “separate office entrance” from the east. On the previous scheme given planning consent there was pedestrian access shown from the east as part of Holden’s design along with that from north and south and that was retained in the residential conversion then approved.
https://www.tatehindle.co.uk/projects/55-broadway/
There wouldn’t be any pressing reason for the east being the preferred office entrance anyway given that the lift lobby providing access to all the offices above is on the west side of the main hall.